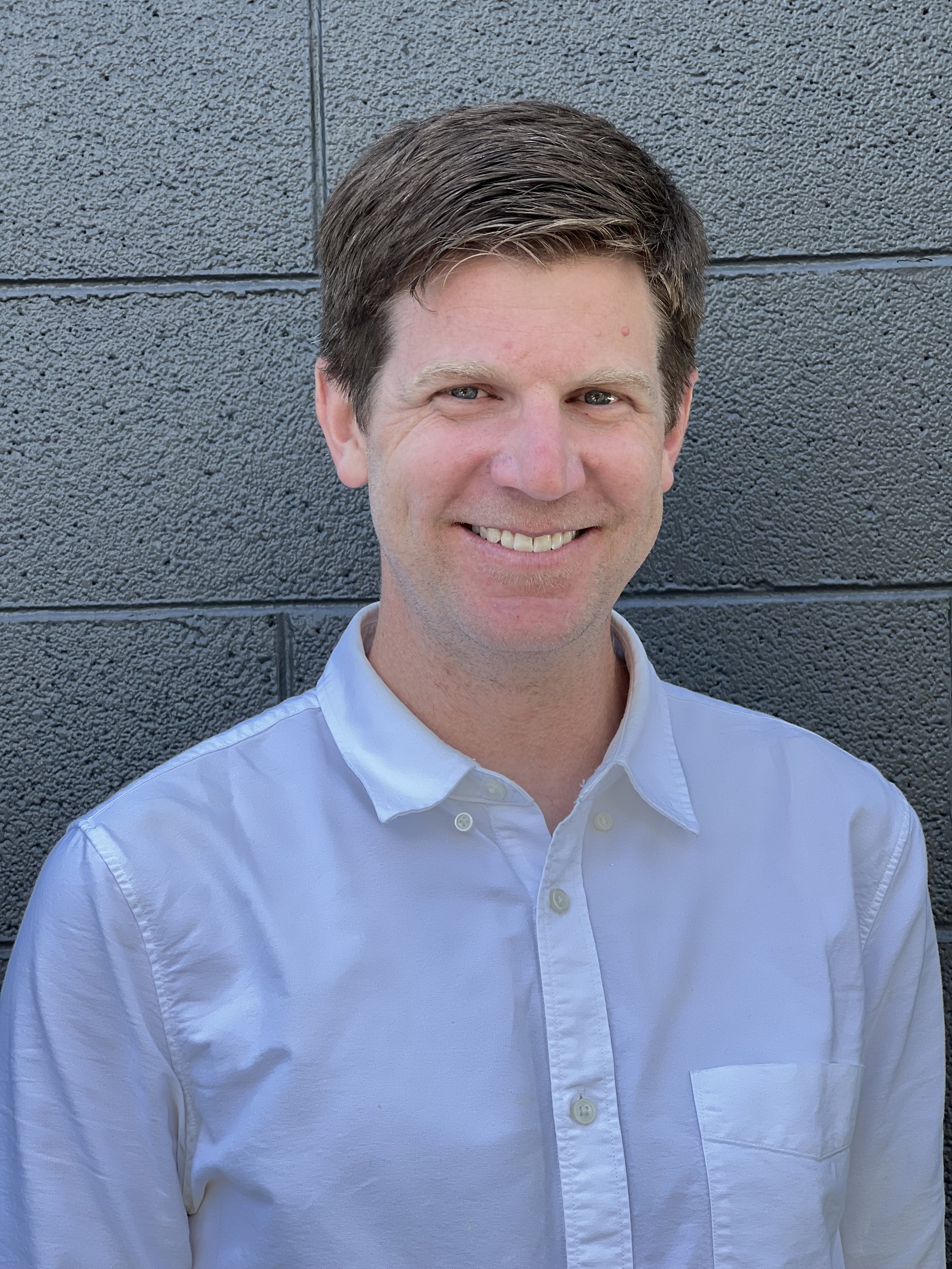JOHN WILLITS
PROJECT DESIGNER
John Willits has come to the architecture profession through a unique route. After working in finance for almost a decade, he decided to change course and pursue a career in a lifelong passion of his, architecture. He started at MBX Architecture in 2022 and has been working as a project manager. He has a passion for sustainable design as well as tailoring architecture so that it has a positive impact on its community.
EDUCATION:
Bachelor of Architecture: University of Utah. May 2021
Bachelor of Economics: University of Wyoming Spring 2009
REGISTRATIONS:
AIA Associate Member
APPLICABLE EXPERIENCE:
Saddle Ridge Multifamily - Phase 2 Cheyenne WY: Design 2022, Construction 2023-2024
Luxury 116 apartment unit complex consisting of six buildings. 30 Million Dollar project. CMAR delivery method. Role: Project Designer and CA
Saddle Ridge Multifamily - Phase 1 Cheyenne WY: Design 2021, Construction 2022-2023
A large scale 104 apartment unit multifamily complex with leasing office and picnic structure. 23 Million Dollar project. CMAR delivery method. Role: Project Design and CA
Champion X Office and Warehouse Kersey CO: Design 2022-2023, Construction 2023-2024
The Champion X Office and Warehouse is industrial level office and warehouse, designed to accommodate large fluctuating staffing numbers throughout the day as shifts change. Role: Project Manager and CA.
Alexis Drake R & D Warehouse Cheyenne WY: Design 2022, Construction 2022-2023
Renovated an historic garage into a state-of-the-art Research and Development, and laser cutter production to provide in- house leather cutting for the Alexis Drake leather line of goods manufactured in Cheyenne. The original space was unused and in critical need of updates and the structure stabilization. The new space’s design updates the building to bring it into code compliance and repair and replaces parts of the unstable exterior wall. With new storefront, glass garage door, lighting, finishes, and ADA ramp, the new space will be a productive space and inviting for the public. CMAR delivery method. Role: Project Design and CA
410 Randall Office Tenant Finish | Cheyenne, WY: Design 2022, Construction 2022.
Renovation of a historic barn into a new office for Cowboy State Daily’s headquarters and offices. Highlighting historic features like the exposed brick and steel structure to create a industrial space. Role: Project Design and CA
Evanston Courthouse and Post Office Renovation | Evanston, WY: Design 2022, Construction 2022-2023.
Renovation of the historic Courthouse and Post office in downtown Evanston. Work includes historic tax credit application, new accessible restrooms, lighting, offices, marketplace, and assembly space. Role: Project Design and CA
Laramie Custom Residence | Laramie, WY: Design 2022, Construction 2022.
New custom resident in the historic tree area of Laramie. Designed to compliment the existing home on the lot with a clean minimalist concept and passive solar design and energy efficient features. Role: Project Manager and CA
Sweetgrass Rocking A Townhouse Design Guidelines | Cheyenne, WY: Design 2022.
Provide design guidelines for new “modern farmhouse” townhouses. Role: Project Manager and CA

