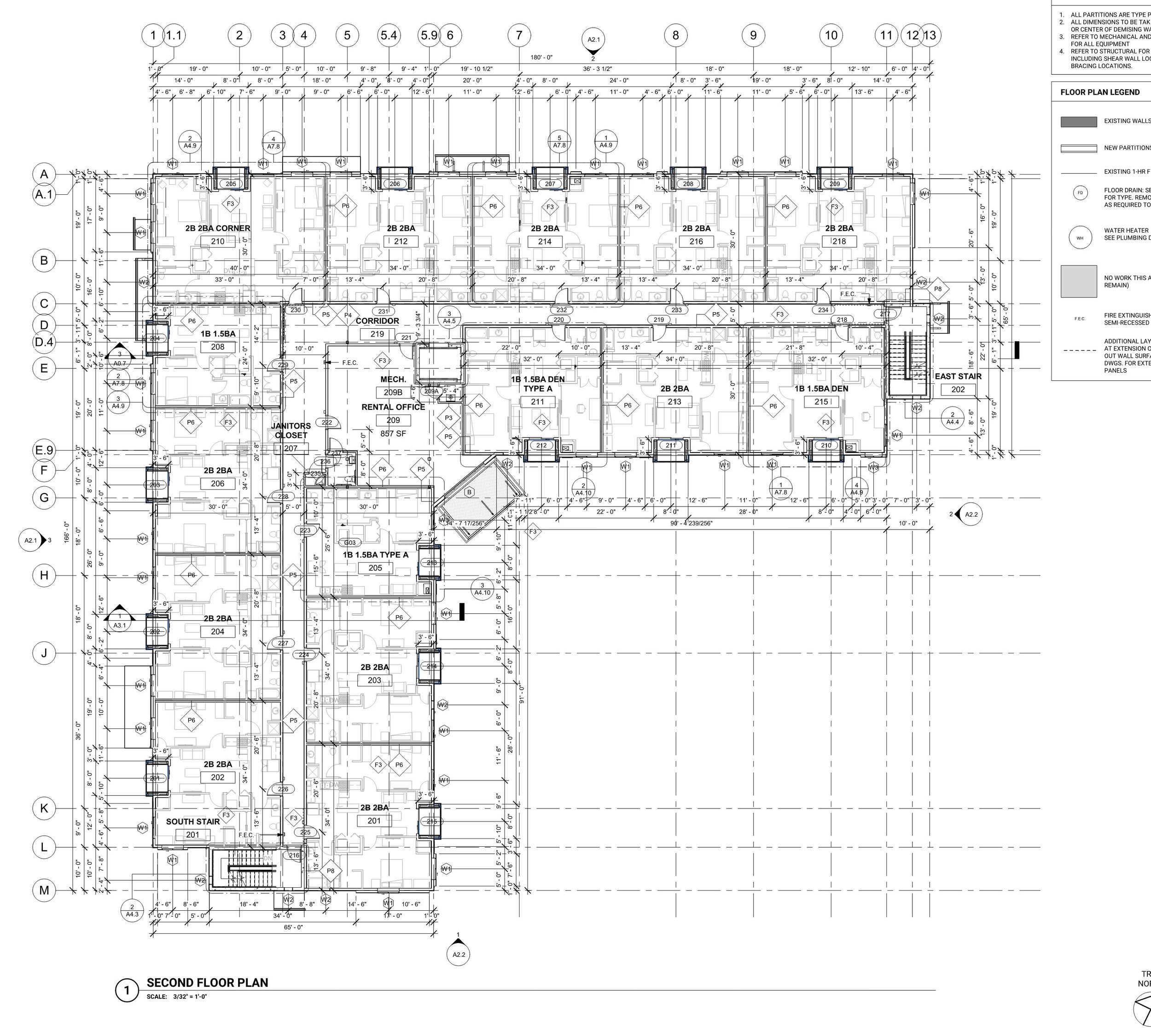Our Process
MBX Architecture has a three-part approach to evaluating and determining a project’s needs.
1
Define requirements of the users and building. This is done through discussions and meetings with user groups and shareholders.
2
Investigate concepts that address needs and requirements. MBX Architecture delivery includes hand sketched floor plans and renderings.
3
Coordinate with consultants and refine drawings and specification to create the final Construction Documents.



